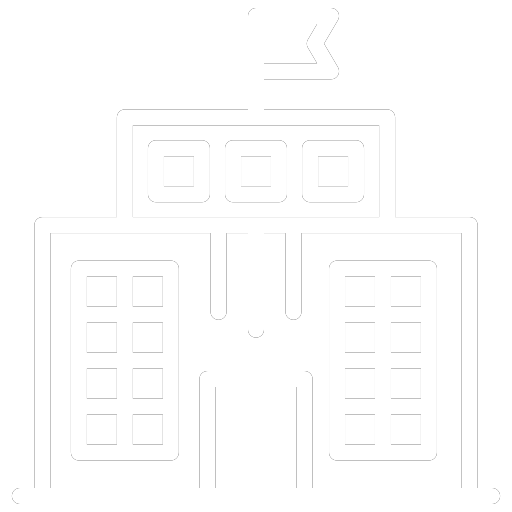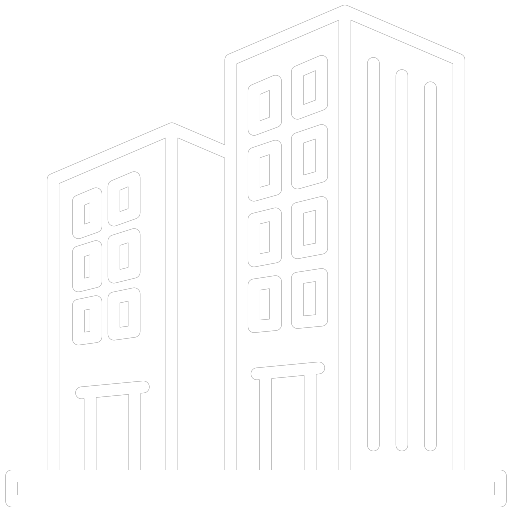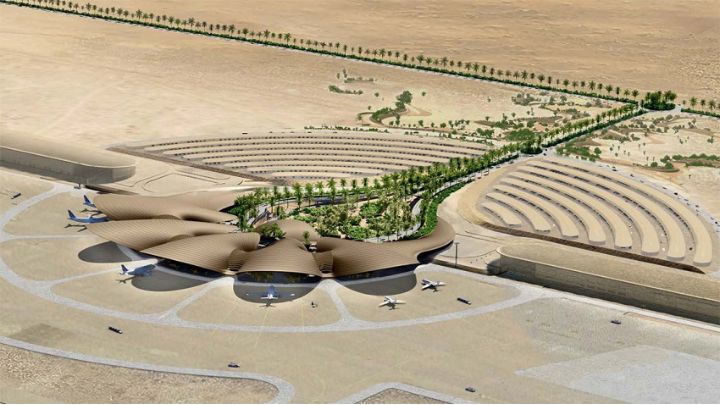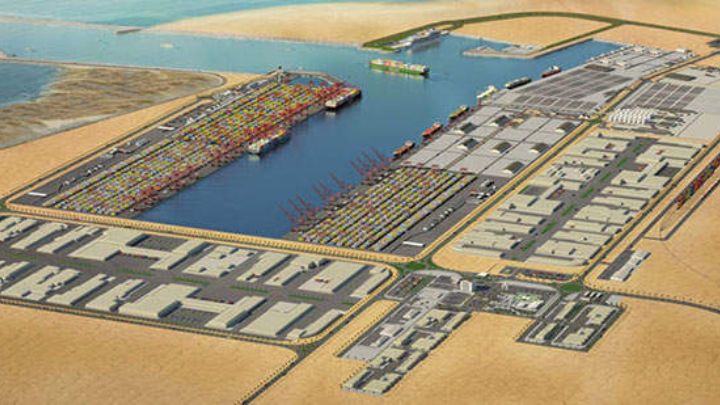Hand Sketch to BIM

Hand Sketch to BIM
PSK BIM offers specialized Hand Sketch to BIM Services in India, transforming hand-drawn sketches into detailed and accurate Building Information Models (BIM). This service is essential for architects, engineers, and designers who start their projects with conceptual sketches and need to convert them into digital BIM models for further development. Our expertise in converting hand sketches to BIM has established us as a reliable partner in the Architecture, Engineering, and Construction (AEC) industry.
Our experienced team brings 10 to 15 years of experience in converting hand sketches into BIM models for various project types, including residential, commercial, and industrial developments. We ensure adherence to industry standards and client specifications, facilitating seamless integration into BIM workflows and enhancing project outcomes.
We offer comprehensive Hand Sketch to BIM services tailored to meet project requirements, including architectural, structural, and MEP components. Our meticulous approach ensures that our BIM models accurately represent the original sketches while providing the additional detail and data necessary for project planning and execution.
PSK BIM supports Architectural and Construction firms by enhancing their design processes through our Hand Sketch to BIM services. By converting conceptual sketches into detailed BIM models, we help improve project coordination, reduce errors, and optimize design development.
With a proven track record in delivering Hand Sketch to BIM projects, PSK BIM offers cost-effective solutions by streamlining the conversion process and enhancing overall project efficiency.
Process of Our Hand Sketch to BIM Modeling Services
01
Inputs Required
02
Model Development
03
Approval
04
Get Results
Our Expertise in

Commercial
Buildings

Educational
Institute

Historic
Monuments

Hotels and
Resorts

Residential
Buildings








Featured Projects

RED SEA INT. AIRPORT - Architectural Facade BIM Services.

QIDDIYA WATER THEME PARK -Architectural Facade BIM Services.












