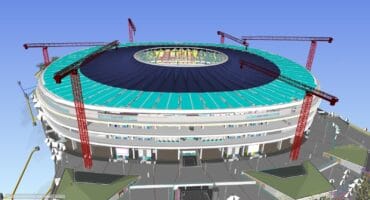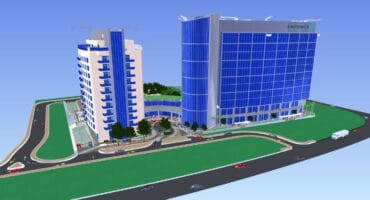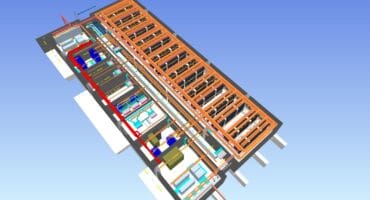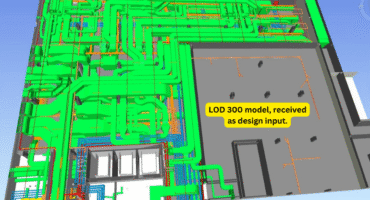3D Modeling & BIM ServicesYour Success, Our Commitment.Redefining BIM Excellence!
What We Offer to Empower Your Projects

Architecture
We design smart BIM models for efficient planning and creative architectural expression — from concept to construction with architectural BIM.

Structure
Delivering detailed structural BIM models including steel and concrete elements — optimized for strength, accuracy, and coordination.

MEP
Integrated Mechanical, Electrical & Plumbing BIM services for seamless coordination, clash detection, and constructability.
Your Trusted BIM Partner for
Precision, Accuracy & Cost Saving!
Your Global BIM Services Partner for Innovative Building Solutions
At PSK BIM Service, we don’t just model buildings—we engineer possibilities.
We are a team of over 150+ dedicated BIM professionals, proudly serving more than 70+ clients worldwide, with a strong presence across the EMEA region and the Northeastern United States. As we continue to expand our global footprint, our mission remains clear: to transform design intent into construction-ready intelligence through precision, passion, and performance. PSK BIM Service is a global Building Information Modeling (BIM) consultancy committed to delivering innovative, efficient, and high-quality solutions to the AEC industry.
With our main office in Kolkata (India), we proudly serve clients across the globe—delivering high-impact BIM Services to leading stakeholders in the Architecture, Engineering, and Construction (AEC) industry. Our multidisciplinary team of experienced BIM professionals brings deep domain expertise across Revit (Architecture, Structure, MEP), Navisworks, Fabrication CADmep, AutoCAD MEP, Recap, and other cutting-edge platforms.
Let us help you streamline your next construction project with intelligent BIM solutions that save time, reduce rework, and improve outcomes — from design to facility management.





















We deliver your project on time,
on budget, and on vision Every Time!
3D Modelling & Coordination
4D Scheduling & 5D Costing
Architectural BIM Services
Structural BIM Services
MEP BIM Services
Shop Drawings & Rendering
Interested in partnering with us
on your next project?







