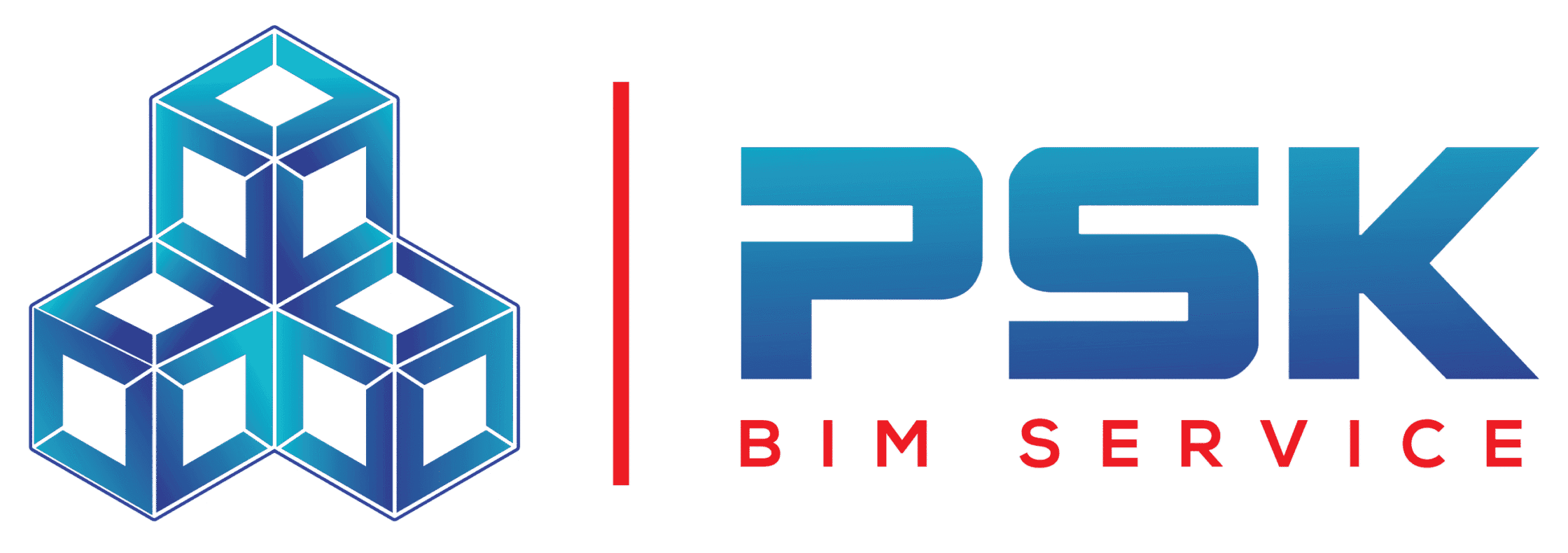
At PSK BIM Service, we offer comprehensive Structural BIM Modeling Services tailored to meet the global demands of modern construction. Our experienced team delivers accurate, clash-free structural BIM models ranging from LOD 100 to LOD 500, ensuring every component is ready for coordination, fabrication, and construction.
We support both Concrete and Steel Structures, offering high levels of detailing for structural integrity, design validation, and efficient construction planning. Whether it’s a residential building, commercial infrastructure, or industrial project, we provide smart and scalable BIM support throughout the project lifecycle.
What We Deliver:
Concrete Structures:
Foundation modeling including pile foundations.
RCC frame structures per design standards.
Underground & overhead water tanks.
MEP builders work embedded in the model.

Steel Structures:
Access platforms & equipment support frames.
Bridges, canopies, and staircases.
Warehouses and industrial steel structures.

Software We Use for Structural BIM:
Autodesk Revit Structure.
Navisworks (for coordination).
AutoCAD & Civil 3D (as required).

Benefits of Structural BIM:
LOD 100–500 modeling for all stages.
Accurate steel & concrete detailing.
Clash-free, coordinated models.
Faster structural documentation.
Early error detection.
Integration with MEP & Architecture.
Reduced RFIs and construction delays.
What is Structural BIM and why is it important?
Structural BIM involves creating intelligent 3D models of structural systems (concrete or steel), enabling better planning, analysis, and coordination during construction.
What level of detail (LOD) can you provide?
We deliver BIM models from LOD 100 to LOD 500, depending on your project’s phase—whether it's design, coordination, or fabrication.
Do you provide detailing for both concrete and steel structures?
Yes. We provide detailed modeling for RCC and steel structures, including reinforcements, platforms, staircases, and more.
Can your models include MEP builders work and coordination?
Absolutely. We integrate MEP openings and penetrations into our structural models for seamless cross-discipline coordination.
What software do you use for steel detailing?
We use Revit Structures for high-precision steel detailing and Civil 3D for general structural modeling and coordination.
Are your structural models fabrication-ready?
Yes, when required, we deliver shop-drawing-level models that are ready for fabrication and construction use.
Can you assist with clash detection and coordination?
Yes. Our models are fully clash-checked using Navisworks, ensuring smooth coordination with other disciplines like architecture and MEP.

