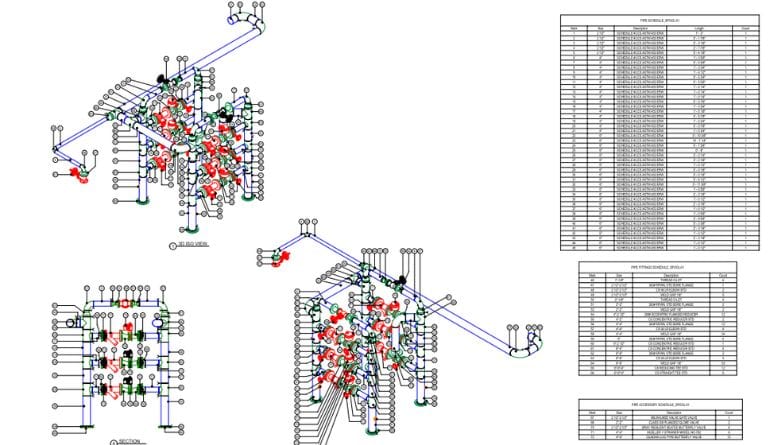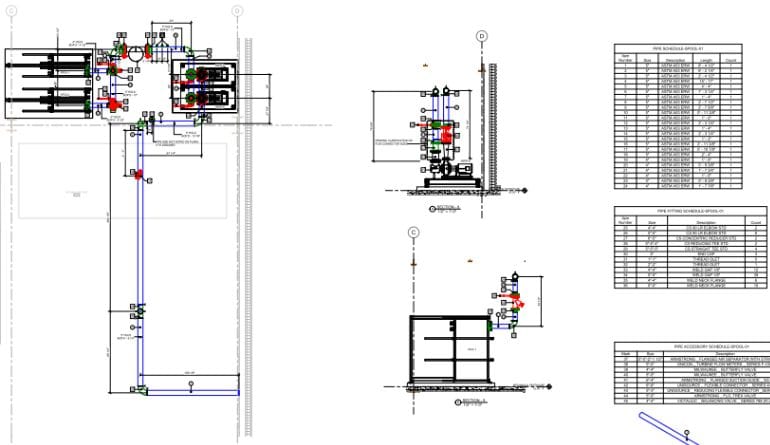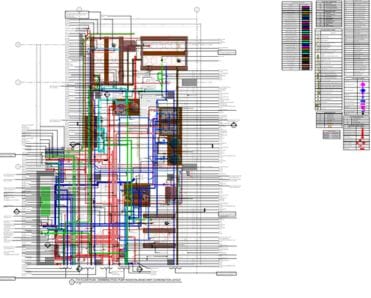
Fabrication-Ready Drawings for Accurate Installation
At PSK BIM Service, we deliver precise Spool Drawings to support the fabrication and installation of MEP systems. Extracted directly from coordinated BIM models, our spool drawings help contractors and fabricators visualize, manufacture, and install piping systems accurately and efficiently.
Our team ensures every spool is dimensionally accurate, tagged, and segmented for offsite prefabrication—minimizing errors, saving time, and reducing waste on-site.
What We Deliver:
Fabrication-ready spool drawings for MEP. (HVAC, piping, plumbing, fire protection)
Detailed annotations with pipe dimensions, fitting types, and part tags.
Isometric views, spool IDs, and weld locations.
Bill of Materials (BOM) / Material take-offs.
Drawing sheets aligned with project standards.
Color-coded linework for better clarity.
Export-ready DWG, PDF, and Revit files.

Software We Use:
Autodesk Revit
AutoCAD
Navisworks
Fabrication CADmep
BIM 360 (for project collaboration)

Key Benefits of Spool Drawings:
Accurate, shop-ready documentation.
Supports offsite prefabrication.
Faster, error-free installation.
Reduced material wastage.
Easy on-site identification & assembly.
Improves coordination among trades.
Accelerates project timelines.
What is a spool drawing in BIM?
A spool drawing is a detailed, fabrication-level document that breaks down a piping system into individual spools for prefabrication and installation.
What trades can benefit from spool drawings?
Primarily MEP contractors—especially HVAC, plumbing, piping, and fire protection teams—use spool drawings for offsite prefabrication and efficient on-site assembly.
How are spool drawings different from shop drawings?
While shop drawings show the overall system layout, spool drawings break it into buildable segments with exact pipe lengths, fitting types, weld points, and labels.
Do you provide Bill of Materials with the drawings?
Yes. We include a complete BOM with each spool drawing—listing all components, sizes, quantities, and materials required.
Can spool drawings be customized to our standards?
Absolutely. We tailor the drawing format, title blocks, tagging, and color schemes to match your project or company standards.
What file formats do you deliver?
We typically provide PDF, DWG, and RVT files—but can accommodate your preferred formats.
How do spool drawings help reduce project time and cost?
By enabling offsite prefabrication and accurate installation, spool drawings cut down rework, site errors, and material wastage—keeping the project on schedule and budget.

