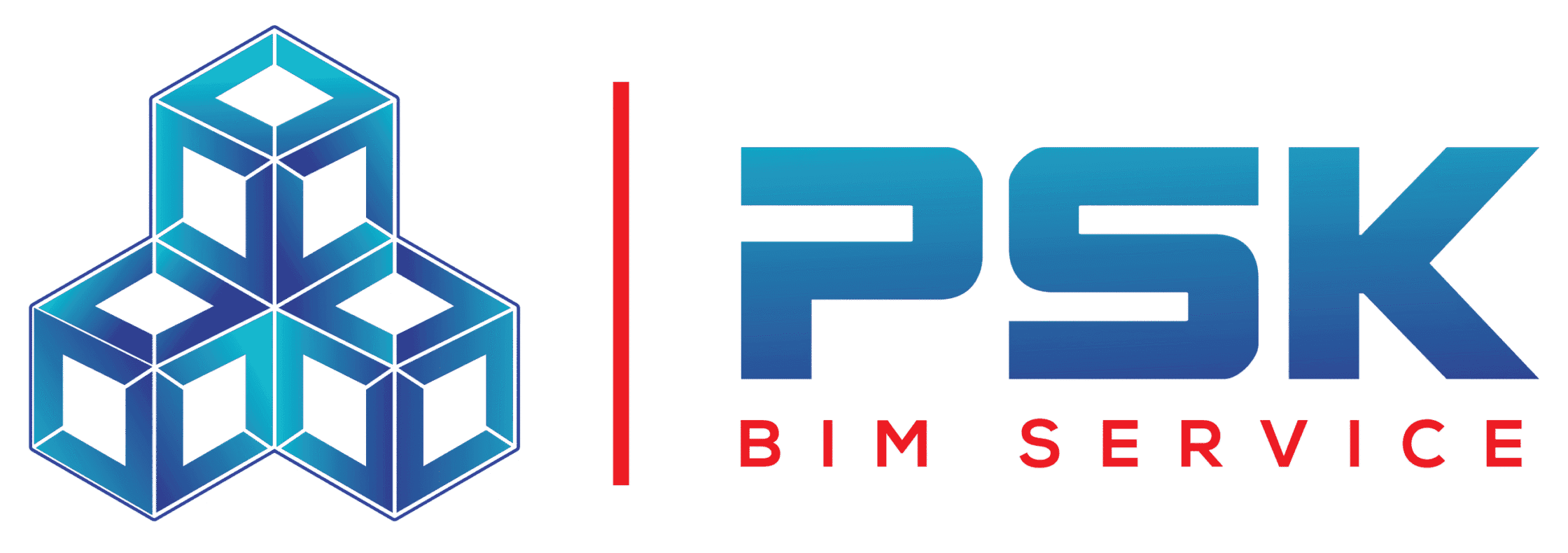
Turning Reality Into Accurate Digital Models
At PSK BIM Service, we provide precise and reliable Scan to BIM solutions that convert laser-scanned point cloud data into intelligent 3D BIM models. Whether you’re planning renovations, retrofits, facility management, or documentation for heritage sites, our service delivers a digital replica of the built environment with exact geometry and data.
We support AEC firms, contractors, surveyors, and facility managers worldwide by delivering accurate as-built models in Revit—helping streamline planning, coordination, and maintenance for existing structures.

What We Deliver:
Point cloud to Revit 3D model conversion.
LOD 100 to 500 models based on client requirement.
Architectural, Structural & MEP modeling from scans.
As-built models for renovation & documentation.
2D drawings generated from 3D models.
Support for clash detection and coordination.

Software & Tools We Use:
Autodesk Revit
Autodesk Recap (for point cloud processing)
Navisworks
Leica Cyclone / Faro Scene (as applicable)
BIM 360 (for model sharing & review)

Key Benefits of Scan to BIM:
Highly accurate as-built models.
Faster renovation & retrofit planning.
Supports clash-free coordination.
Saves time in documentation.
Enhances facility maintenance.
Reduces site visits & measurements.
What is Scan to BIM?
Scan to BIM is the process of converting 3D laser scan data (point clouds) of existing buildings into detailed BIM models for documentation, renovation, or facility use.
What types of projects is Scan to BIM suitable for?
It’s ideal for as-built documentation, heritage building restoration, renovation projects, MEP coordination, facility management, and retrofit planning.
What format do you need from our side?
We typically work with .rcp, .e57, .las, or .pts formats from laser scanners like Faro, Leica, or Trimble. You can also share raw scan files or processed point clouds.
What software do you use to process and model the scans?
We use Autodesk ReCap to process point clouds and Revit for modeling. For clash coordination, we use Navisworks.
Can you deliver different levels of detail (LOD)?
Yes, we deliver models from LOD 100 to LOD 500 depending on your requirements—whether it’s conceptual planning or fabrication-level detailing.
How accurate are your models?
Our models are aligned and referenced to the scan data with high accuracy (typically within millimeters), ensuring true-to-site representations.
Do you provide 2D drawings from the Scan to BIM model?
Yes, we can generate plans, sections, elevations, and other documentation directly from the BIM model as part of the deliverables.

