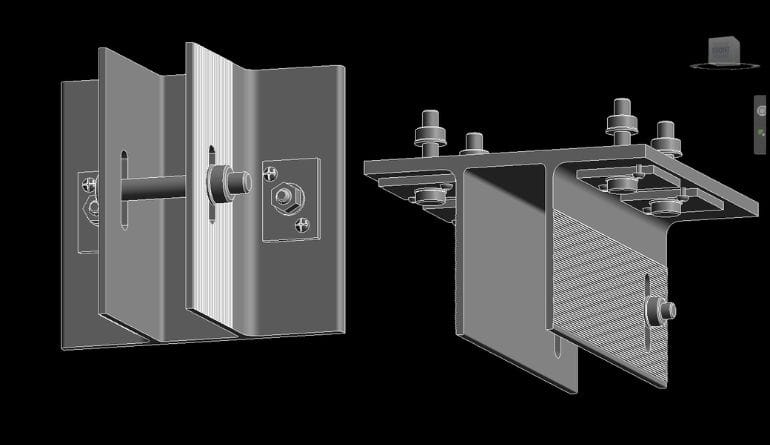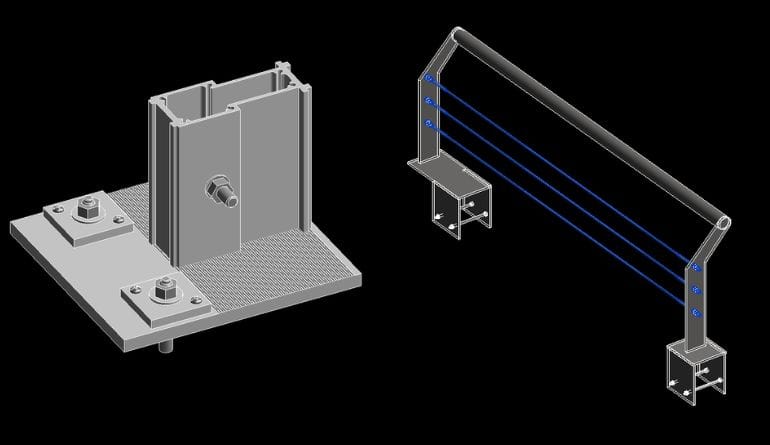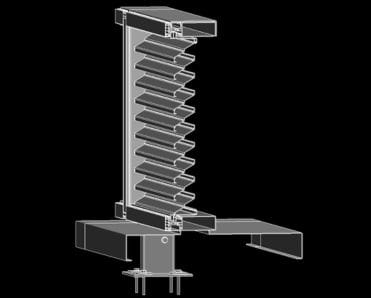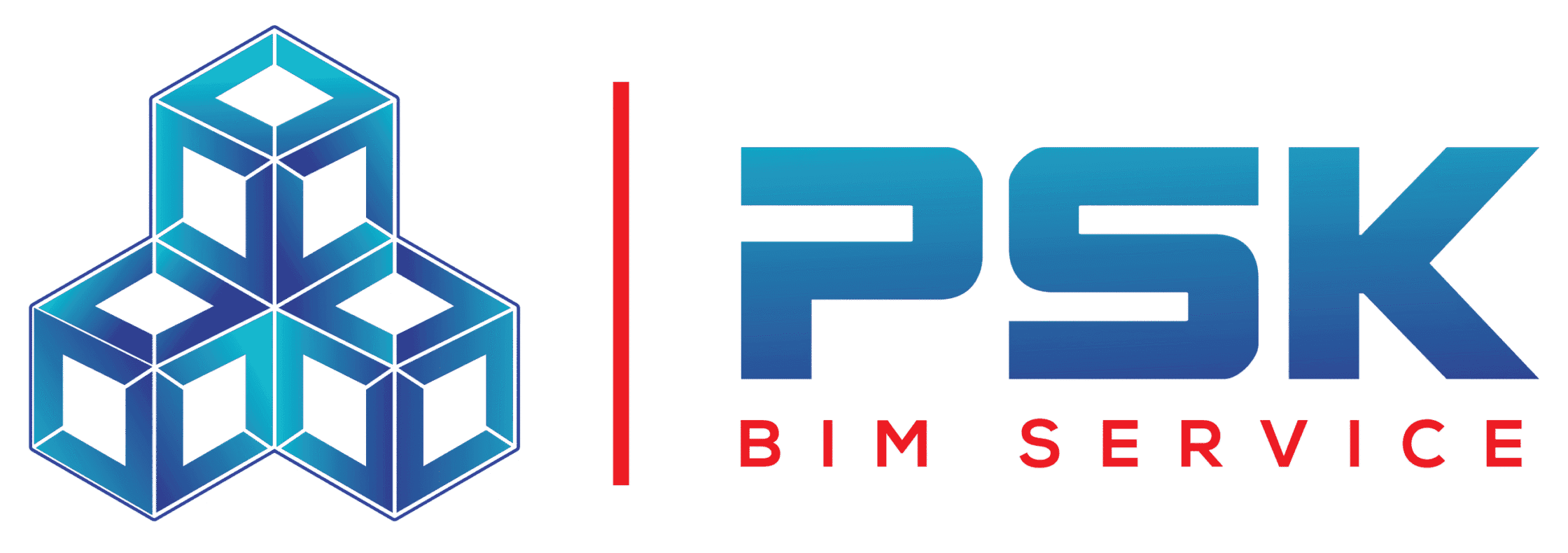
Custom Parametric Components for Smarter BIM Models
At PSK BIM Service, we offer professional Revit Family Creation services to support architects, engineers, product manufacturers, and BIM managers with custom, parametric components that are ready for use in Revit-based projects.
Whether it’s architectural elements, structural components, MEP systems, or manufacturer-specific products, we develop data-rich and fully parametric families that enhance design accuracy, reduce modeling time, and improve overall BIM performance.
What We Deliver:
Custom 2D & 3D Revit Families for Architecture, Structure & MEP.
Parametric & non-parametric families based on LOD requirements.
Manufacturer-specific families with metadata.
Nested, shared, and multi-category family creation.
Families for doors, windows, furniture, lighting, HVAC, plumbing, and more.
File optimization for size, performance, and clean geometry.
Standards-compliant family templates. (Revit, Autodesk Seek, etc.)

Software We Use:
Autodesk Revit (all versions)
Revit Family Editor
AutoCAD (for base references)
BIM 360 / Autodesk Construction Cloud (for collaboration)

Benefits of Family Creation:
Time-saving reusable components.
Data-rich, parametric BIM content.
Improved design precision & flexibility.
Manufacturer-specific libraries.
Easy placement & editing in Revit.
Optimized performance for large models.
Supports all LOD levels.
What is a Revit Family?
A Revit Family is a BIM object or component used within a Revit model. It can represent anything—from furniture and doors to complex mechanical units—designed with geometry and data.
Do you create parametric families?
Yes. We specialize in creating fully parametric families that allow dynamic resizing, material changes, and custom configurations within the project environment.
Can you create families based on manufacturer specifications?
Absolutely. We develop manufacturer-specific families with all required technical data, product dimensions, branding, and embedded metadata.
What file formats do you need from our side?
You can send PDFs, sketches, DWG files, technical cut sheets, or photos. We’ll convert them into accurate Revit (.RFA) files.
What LOD levels do you support?
We create families from LOD 100 to LOD 500, depending on your requirements—whether for design, coordination, or fabrication stages.
Are the families optimized for performance?
Yes. We ensure all families are clean, lightweight, and efficient—without unnecessary geometry or file size bloat that could slow down large projects.
Can you help organize and structure our family library?
Yes. In addition to creation, we can structure, clean, and organize your Revit family library for easy reuse, compliance, and project consistency.

