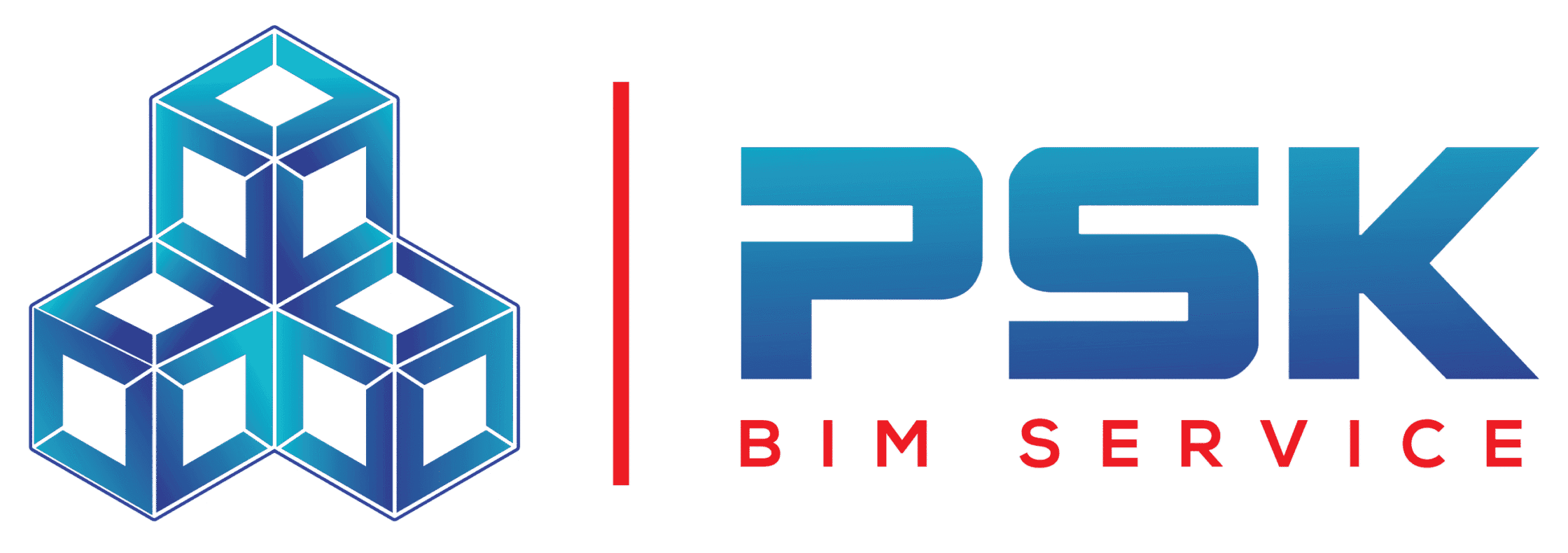
At PSK BIM Service, we specialize in delivering high-quality Architectural BIM services that bring design concepts to life through intelligent 3D modeling. Our team collaborates closely with architects, design consultants, and project stakeholders to transform sketches, CAD drawings, and design briefs into data-rich BIM models suitable for every stage—from concept to construction.
We develop precise architectural models using advanced BIM platforms to enhance coordination, reduce design errors, and improve documentation workflows. Whether you’re working on residential, commercial, educational, or industrial projects, our BIM services ensure visual clarity, design integrity, and regulatory compliance.
With 5+ years of hands-on experience, our team supports global clients with complete BIM documentation, clash-free models, and seamless integration with structural and MEP disciplines.

Specialized BIM Software We Use:
Our architectural modeling experts work with industry-leading tools, including:
Autodesk Revit Architecture
AutoCAD
SketchUp + Revit Integration
Enscape / Twinmotion (for Visualization)
Navisworks (for Coordination)

Benefits of Architectural BIM Services:
Accurate 3D architectural models.
Clear design visualization.
Smooth coordination with MEP/Structural.
Reduced design errors and rework.
Better collaboration across project teams.
What exactly is Architectural BIM ?
Architectural BIM uses intelligent 3D models to design, visualize, and document buildings—unlike traditional 2D drafting. It allows for accurate modeling, better visualization, and easier coordination with other disciplines.
Can you convert our hand sketches or CAD files into BIM models?
Yes. We specialize in converting 2D sketches, PDFs, and CAD files into fully developed 3D BIM models using Autodesk Revit and other tools.
Do you provide construction documentation along with BIM models?
Absolutely. Our services include complete sets of architectural drawings—floor plans, sections, elevations, details—directly extracted from the BIM model.
Can your architectural models be coordinated with structural and MEP designs?
Yes. We ensure all architectural models are clash-free and fully compatible for coordination with structural and MEP disciplines.
What types of projects do you support?
We work across residential, commercial, healthcare, hospitality, retail, institutional, and mixed-use projects globally.
How do you ensure compliance with local building codes?
Our experienced team follows regional codes and design guidelines, and we customize models to meet country-specific regulations upon request.
What is the typical delivery timeline for architectural BIM services?
Timelines vary depending on project size and complexity. However, we ensure fast turnaround with high quality by using efficient workflows and collaborative tools.

