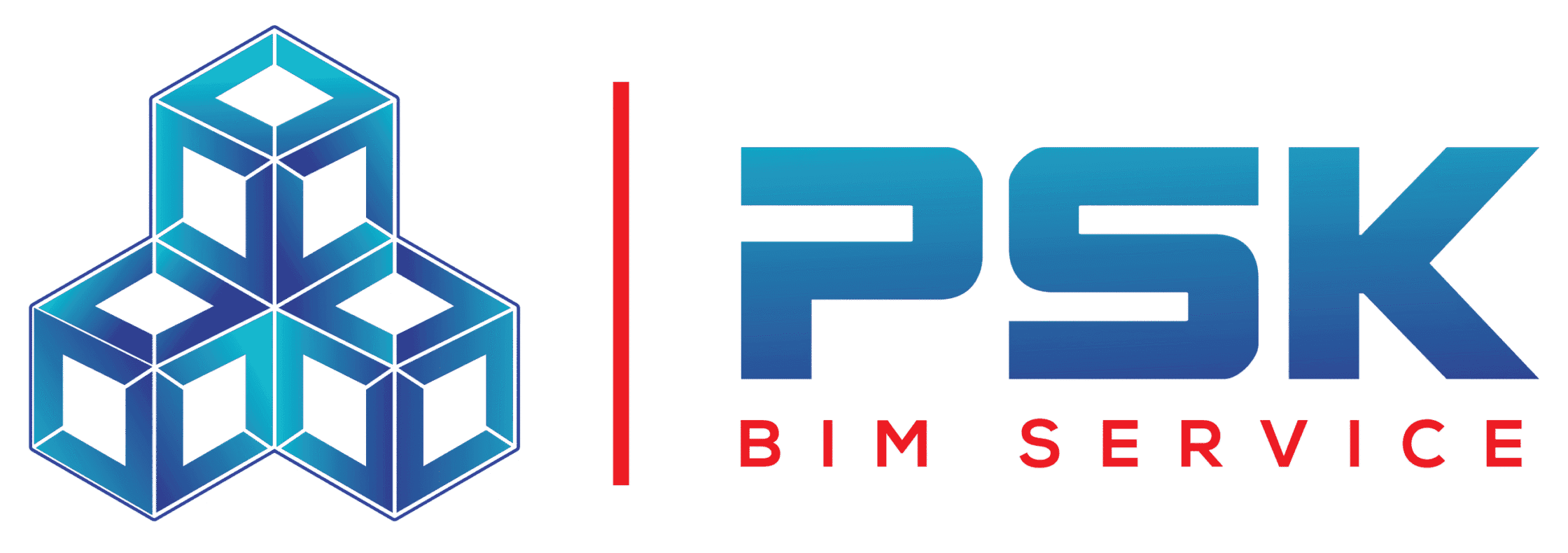
PSK BIM 3D BIM Modelling services for Design Development & Construction. PSK BIM is Specializes in creating Intelligent 3D BIM models using issue for Construction drawings, Design documents, hand sketch, pdf and more. Our BIM experts team create 3D models using BIM software’s for Construction. Generate RFIs, Check design validation and consult with Main Contractor and Project Consultant. Our BIM Models allow Employer, Consultant, Main contractor for review before construction and for future Maintenance and Operations. We have more than 5+ years of experience working on various discipline like Structure, Architecture, Interior design, Façade, Landscape, Mechanical.

Specialized BIM Software:
Our team uses BIM software and tools to complete your projects on time and meet the quality standards to meet your project expectation.
Autodesk Revit
Autodesk Naviswork
Revizto
Autodesk Fabmep
Autodesk Recap Pro

Benefits of 3D BIM Modelling:
Create visualizations before construction.
Clash coordination & resolution.
Create Design-options.
Increase onsite productivity
Error free construction.
Material quantity.
Avoid rework.
Value Engineering.
What dose BIM stand for?
BIM stands for Building Information Modeling. It is a process for creating digital representations of buildings and construction projects.
What type of project do you specialize in?
We can deliver 3D BIM modeling services for any construction project big or small. In the last 5+ years we have worked on 3500+ small, large and iconic projects for 70+ clients.
Our portfolio includes national and international airports, shopping malls and complexes, hospitals, tunnels, bridges, educational institutions, data centers, and semiconductor plants.
How is 3D BIM modeling used in construction?
3D BIM modeling helps in construction by assisting the project owners and teams with data-rich, accurate, and intelligent representation of every small element in the building, such as building components, electrical systems, plumbing systems, placement of fixtures, and functional characteristics of every component of the building to be constructed.
Can you provide value-added services with 3D modeling?
Yes, we can add value with animation, rendering, and value engineering using advanced BIM software applications to elevate the project outcomes.
Are you familiar with major industry standards and regulation?
Our team is familiar with all major international standards and regulation protocols. We follow standards like AIA, FIU, GSA, NBIMS etc.
Our process, management systems, and quality control procedures are per ISO standards – 9001:2015, 27001:2013, 19650-2, 19650-3, 19650-5, and EMS 14001:2015. We can also follow custom standards and regulations for your projects.
Can you integrate BIM data and other information into 3D models?
Yes, our experts can integrate any BIM data and other relevant information into the 3D BIM models of your project to help your architects and project teams.

